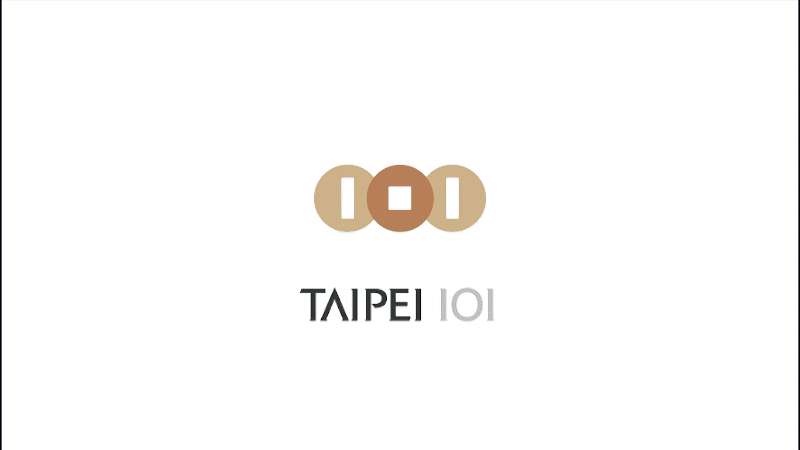



Circular Economy
Circular Economy

Taipei 101 Sky Park
Circular Economy Explainer Video
This explainer video highlights the design decisions made by BaF for the Sky Park project at Taipei 101, incorporating the concept of a circular economy in collaboration with IKEA.

Spatial Design
Visualization
I was responsible for the architectural illustration for this interior design case though its 2 construction phases. The large majority of people circulates the space during lunch time.T he strategy is to divide the large space into three areas with different atmosphere. The first space is the east side of Taipei 101. The scenery here is beautiful, with an endless view, Xiangshan, Xinyi Square, etc., suitable for office workers to stay. We call it “Slow Zone”, where office workers can enjoy the beautiful scenery and have a leisurely meal. The second space is the west side of 101, which we call “Fast zone”. The scenery here is the old town with busy traffic. We hope that the office workers here can purchase food within a limited time, while looking out the window without losing the unique rich context and vitality of this city.

Circular Economy
Spatial Design
Taipei 101 Sky Park Explainer Video
I'm a paragraph. Click here to add your own text and edit me. It’s easy. Just click “Edit Text” or double click me to add your own content and make changes to the font.
I'm a paragraph. Click here to add your own text and edit me. It’s easy. Just click “Edit Text” or double click me to add your own content and make changes to the font.
Year
2020
Client
Taiepi 101/ IKEA
Type
3D Architectural Visualization





June Bee